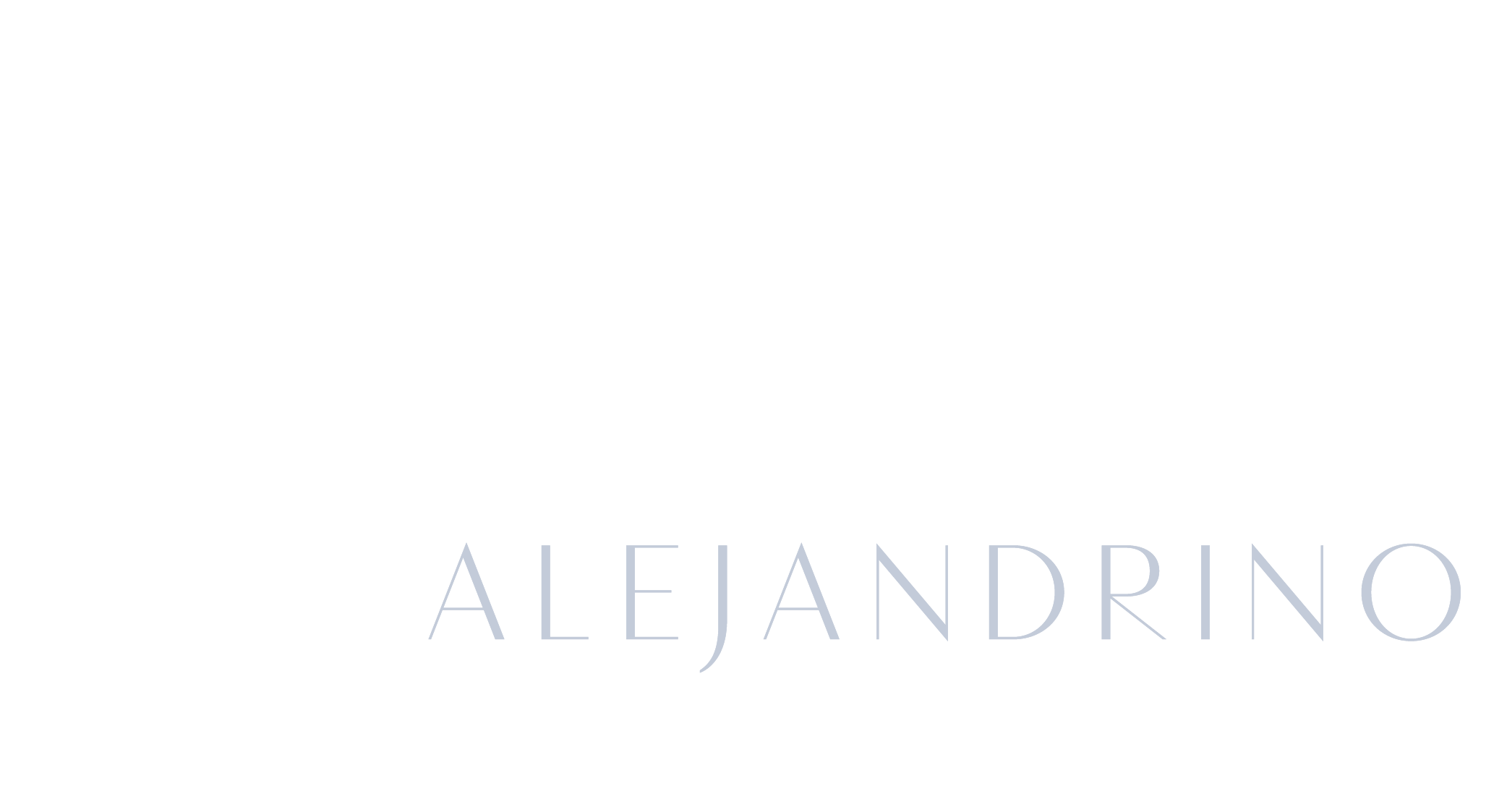


Sold
Listing Courtesy of:  Northwest MLS / Windermere Real Estate Northeast Inc. / Marella Alejandrino and eXp Realty
Northwest MLS / Windermere Real Estate Northeast Inc. / Marella Alejandrino and eXp Realty
 Northwest MLS / Windermere Real Estate Northeast Inc. / Marella Alejandrino and eXp Realty
Northwest MLS / Windermere Real Estate Northeast Inc. / Marella Alejandrino and eXp Realty 217 N 201st Street Shoreline, WA 98133
Sold on 12/21/2021
$800,000 (USD)
MLS #:
1864022
1864022
Taxes
$7,719(2021)
$7,719(2021)
Lot Size
10,011 SQFT
10,011 SQFT
Type
Single-Family Home
Single-Family Home
Building Name
Bardahl Park #2
Bardahl Park #2
Year Built
1960
1960
Style
1 Story W/Bsmnt.
1 Story W/Bsmnt.
School District
Shoreline
Shoreline
County
King County
King County
Community
Richmond Highlands
Richmond Highlands
Listed By
Marella Alejandrino, Windermere Real Estate Northeast Inc.
Bought with
Hailey Phan, eXp Realty
Hailey Phan, eXp Realty
Source
Northwest MLS as distributed by MLS Grid
Last checked Jan 9 2026 at 6:24 PM PST
Northwest MLS as distributed by MLS Grid
Last checked Jan 9 2026 at 6:24 PM PST
Bathroom Details
- Full Bathroom: 1
- 3/4 Bathroom: 1
- Half Bathroom: 1
Interior Features
- Ceiling Fan(s)
- Dining Room
- Dishwasher
- Hardwood
- Double Oven
- Refrigerator
- Dryer
- Washer
- Stove/Range
- Central A/C
- Water Heater
- Wall to Wall Carpet
- Laminate Hardwood
- Forced Air
- Bath Off Primary
Subdivision
- Richmond Highlands
Lot Information
- Paved
Property Features
- Cable Tv
- Deck
- Fenced-Partially
- Gas Available
- Outbuildings
- Patio
- Rv Parking
- Shop
- Fireplace: 2
- Foundation: Poured Concrete
Heating and Cooling
- Forced Air
- Central A/C
Basement Information
- Finished
Flooring
- Hardwood
- Vinyl
- Carpet
- Laminate
Exterior Features
- Stone
- Wood
- Roof: Torch Down
Utility Information
- Utilities: Sewer Connected, Electricity Available, Cable Connected, Natural Gas Available
- Sewer: Sewer Connected
- Fuel: Electric
School Information
- Elementary School: Buyer to Verify
- Middle School: Albert Einstein Mid
- High School: Shorewood High
Parking
- Rv Parking
- Attached Garage
- Detached Carport
Stories
- 1
Living Area
- 2,330 sqft
Listing Price History
Date
Event
Price
% Change
$ (+/-)
Nov 12, 2021
Listed
$685,000
-
-
Disclaimer: Based on information submitted to the MLS GRID as of 1/9/26 10:24. All data is obtained from various sources and may not have been verified by Windermere Real Estate Services Company, Inc. or MLS GRID. Supplied Open House Information is subject to change without notice. All information should be independently reviewed and verified for accuracy. Properties may or may not be listed by the office/agent presenting the information.






Description