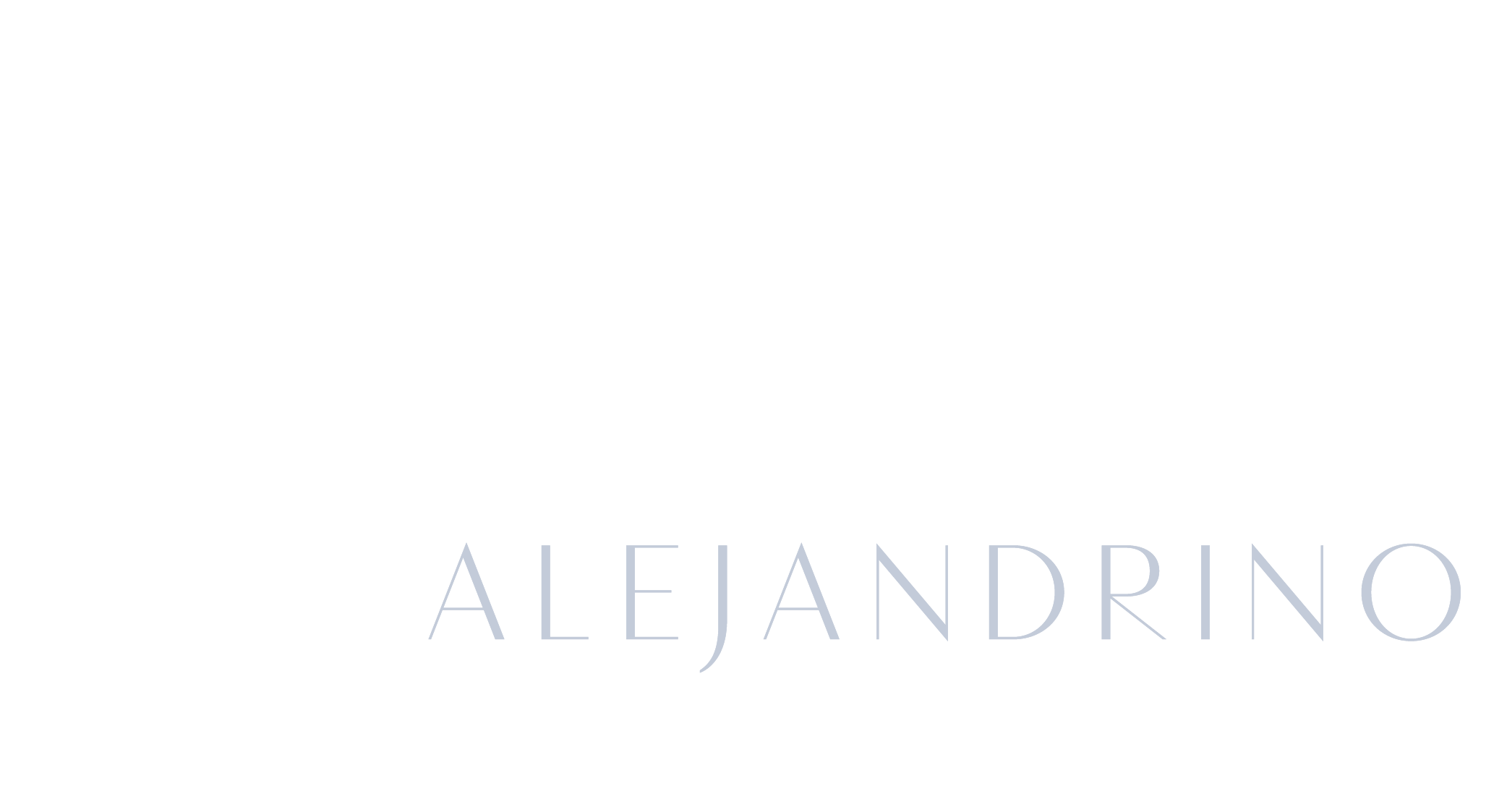


Sold
Listing Courtesy of:  Northwest MLS / Windermere Real Estate Northeast Inc. / Marella Alejandrino and Re/Max Northwest
Northwest MLS / Windermere Real Estate Northeast Inc. / Marella Alejandrino and Re/Max Northwest
 Northwest MLS / Windermere Real Estate Northeast Inc. / Marella Alejandrino and Re/Max Northwest
Northwest MLS / Windermere Real Estate Northeast Inc. / Marella Alejandrino and Re/Max Northwest 20126 8th Avenue NW Shoreline, WA 98177
Sold on 12/08/2023
$960,000 (USD)
MLS #:
2174727
2174727
Taxes
$10,261(2023)
$10,261(2023)
Lot Size
0.35 acres
0.35 acres
Type
Single-Family Home
Single-Family Home
Year Built
1967
1967
Style
2 Story
2 Story
School District
Shoreline
Shoreline
County
King County
King County
Community
Richmond Highlands
Richmond Highlands
Listed By
Marella Alejandrino, Windermere Real Estate Northeast Inc.
Bought with
Hanna O. Petros, Re/Max Northwest
Hanna O. Petros, Re/Max Northwest
Source
Northwest MLS as distributed by MLS Grid
Last checked Jan 9 2026 at 12:59 AM PST
Northwest MLS as distributed by MLS Grid
Last checked Jan 9 2026 at 12:59 AM PST
Bathroom Details
- Full Bathroom: 1
- 3/4 Bathroom: 1
- Half Bathroom: 1
Interior Features
- Dining Room
- Wired for Generator
- Dishwasher
- Microwave
- Disposal
- Hardwood
- Fireplace
- Refrigerator
- Dryer
- Washer
- Laminate
- Double Pane/Storm Window
- Bath Off Primary
- Wall to Wall Carpet
- Skylight(s)
- Stove/Range
- Ceramic Tile
- Water Heater
- Security System
- Jetted Tub
- Hot Tub/Spa
Subdivision
- Richmond Highlands
Lot Information
- Paved
Property Features
- Fenced-Partially
- Gas Available
- Patio
- Sprinkler System
- Outbuildings
- Cable Tv
- Hot Tub/Spa
- Fireplace: Wood Burning
- Fireplace: 2
- Foundation: Poured Concrete
Flooring
- Hardwood
- Carpet
- Laminate
- Ceramic Tile
Exterior Features
- Brick
- Wood
- Roof: See Remarks
Utility Information
- Sewer: Sewer Connected
- Fuel: Natural Gas
School Information
- Elementary School: Syre
- Middle School: Albert Einstein Mid
- High School: Shorewood High
Parking
- Driveway
- Attached Garage
Stories
- 2
Living Area
- 2,580 sqft
Listing Price History
Date
Event
Price
% Change
$ (+/-)
Oct 27, 2023
Listed
$985,000
-
-
Disclaimer: Based on information submitted to the MLS GRID as of 1/8/26 16:59. All data is obtained from various sources and may not have been verified by Windermere Real Estate Services Company, Inc. or MLS GRID. Supplied Open House Information is subject to change without notice. All information should be independently reviewed and verified for accuracy. Properties may or may not be listed by the office/agent presenting the information.






Description