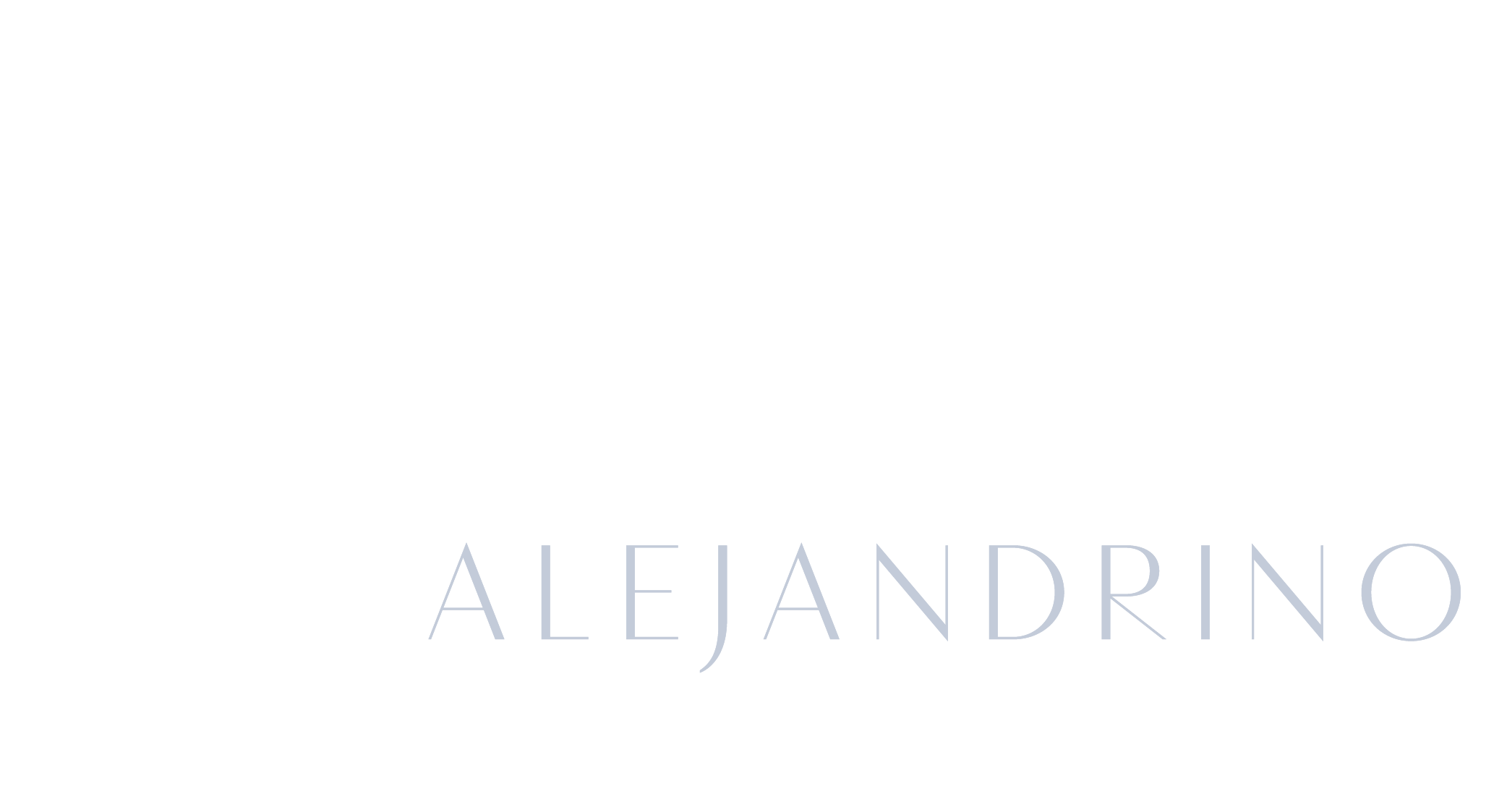


Sold
Listing Courtesy of:  Northwest MLS / Keller Williams Seattle Metro and Windermere Northlake
Northwest MLS / Keller Williams Seattle Metro and Windermere Northlake
 Northwest MLS / Keller Williams Seattle Metro and Windermere Northlake
Northwest MLS / Keller Williams Seattle Metro and Windermere Northlake 10227 26th Avenue SW Seattle, WA 98146
Sold on 03/04/2022
$1,150,000 (USD)
MLS #:
1869565
1869565
Taxes
$1,629(2021)
$1,629(2021)
Lot Size
2,647 SQFT
2,647 SQFT
Type
Single-Family Home
Single-Family Home
Year Built
2021
2021
Style
2 Story
2 Story
Views
Territorial
Territorial
School District
Highline
Highline
County
King County
King County
Community
Shorewood
Shorewood
Listed By
John F. Thompson, Keller Williams Seattle Metro
Bought with
Marella Alejandrino, Windermere Northlake
Marella Alejandrino, Windermere Northlake
Source
Northwest MLS as distributed by MLS Grid
Last checked Jan 9 2026 at 6:24 PM PST
Northwest MLS as distributed by MLS Grid
Last checked Jan 9 2026 at 6:24 PM PST
Bathroom Details
- Full Bathrooms: 2
- 3/4 Bathroom: 1
- Half Bathroom: 1
Interior Features
- Dishwasher
- Microwave
- Disposal
- Refrigerator
- Walk-In Pantry
- Ceramic Tile
- Double Pane/Storm Window
- Bath Off Primary
- Ductless Hp-Mini Split
- Sprinkler System
- Wall to Wall Carpet
- Stove/Range
- Water Heater
- Walk-In Closet(s)
- Tankless Water Heater
Subdivision
- Shorewood
Lot Information
- Curbs
- Sidewalk
- Paved
Property Features
- Deck
- Fenced-Partially
- Rooftop Deck
- Fireplace: 1
- Foundation: Poured Concrete
Heating and Cooling
- Ductless Hp-Mini Split
- Tankless Water Heater
Flooring
- Ceramic Tile
- Carpet
- Engineered Hardwood
Exterior Features
- Wood
- Cement Planked
- Roof: Flat
- Roof: Metal
- Roof: See Remarks
Utility Information
- Utilities: Electricity Available, Sewer Connected, Natural Gas Connected
- Sewer: Sewer Connected
- Fuel: Electric, Natural Gas
School Information
- Elementary School: Shorewood Elem
- Middle School: Cascade Mid
- High School: Evergreen High
Parking
- Attached Garage
Stories
- 2
Living Area
- 2,647 sqft
Listing Price History
Date
Event
Price
% Change
$ (+/-)
Dec 03, 2021
Listed
$1,250,000
-
-
Disclaimer: Based on information submitted to the MLS GRID as of 1/9/26 10:24. All data is obtained from various sources and may not have been verified by Windermere Real Estate Services Company, Inc. or MLS GRID. Supplied Open House Information is subject to change without notice. All information should be independently reviewed and verified for accuracy. Properties may or may not be listed by the office/agent presenting the information.






Description