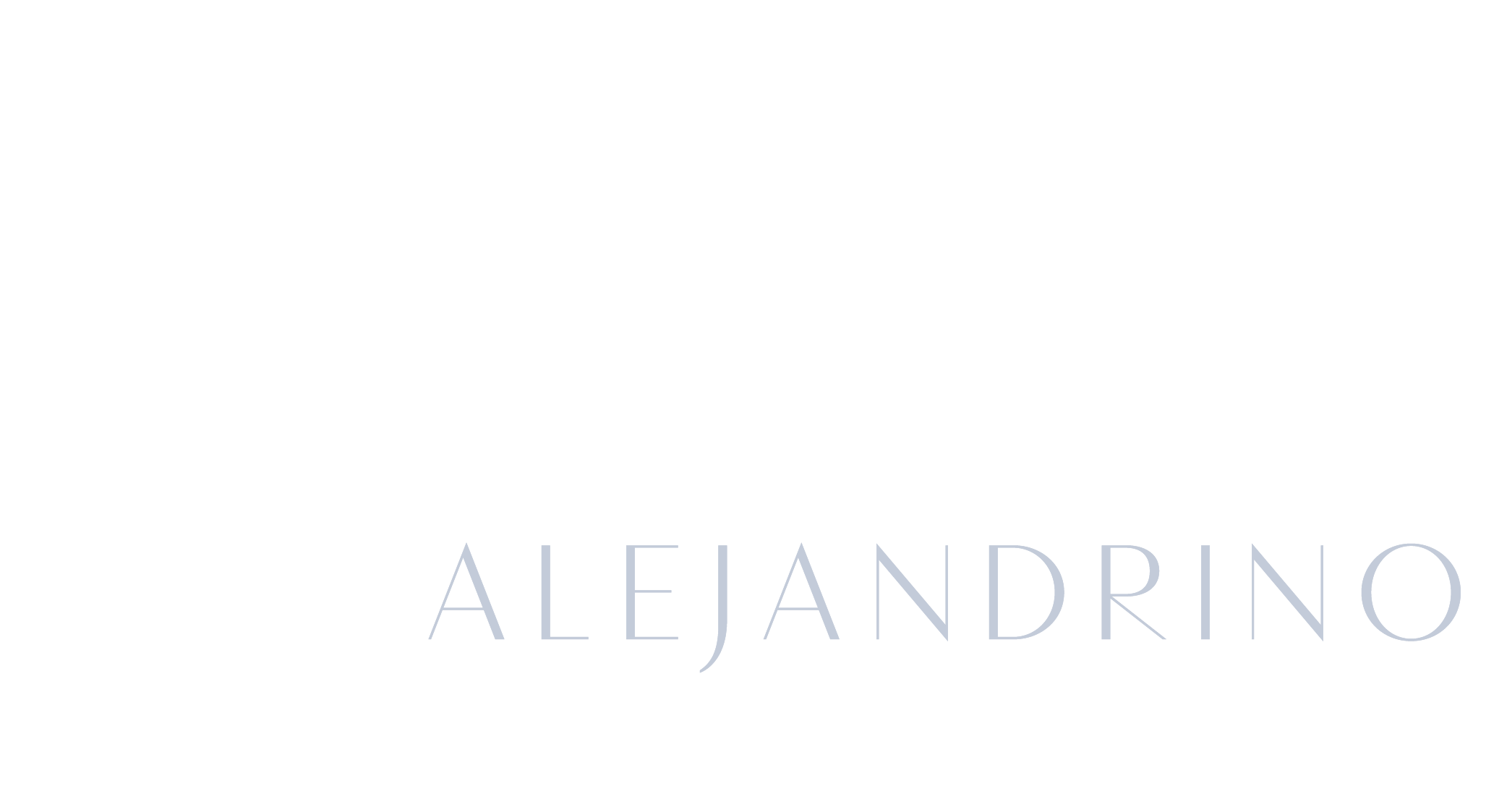


Listing Courtesy of:  Northwest MLS / Windermere Real Estate/GH LLC / Dave Caraway and Rsvp Real Estate / Danielle Caraway
Northwest MLS / Windermere Real Estate/GH LLC / Dave Caraway and Rsvp Real Estate / Danielle Caraway
 Northwest MLS / Windermere Real Estate/GH LLC / Dave Caraway and Rsvp Real Estate / Danielle Caraway
Northwest MLS / Windermere Real Estate/GH LLC / Dave Caraway and Rsvp Real Estate / Danielle Caraway 1203 Juniper St Milton, WA 98354
Sold (102 Days)
$328,000
MLS #:
1341253
1341253
Taxes
$3,467(2018)
$3,467(2018)
Lot Size
7,500 SQFT
7,500 SQFT
Type
Single-Family Home
Single-Family Home
Year Built
1904
1904
Style
2 Stories W/Bsmnt
2 Stories W/Bsmnt
Views
Territorial
Territorial
School District
Fife
Fife
County
Pierce County
Pierce County
Community
Milton
Milton
Listed By
Dave Caraway, Windermere Real Estate/GH LLC
Danielle Caraway, Windermere Real Estate/GH LLC
Danielle Caraway, Windermere Real Estate/GH LLC
Bought with
Carly Willis, Rsvp Real Estate
Carly Willis, Rsvp Real Estate
Source
Northwest MLS as distributed by MLS Grid
Last checked Apr 24 2024 at 12:57 PM PDT
Northwest MLS as distributed by MLS Grid
Last checked Apr 24 2024 at 12:57 PM PDT
Bathroom Details
- Full Bathrooms: 2
Interior Features
- Bath Off Master
- Dble Pane/Strm Windw
- Dishwasher
- Dryer
- French Doors
- Garbage Disposal
- Loft
- Microwave
- Range/Oven
- Refrigerator
- Washer
Kitchen
- Kitchen W/Eating Space - Main
Lot Information
- Paved Street
Property Features
- Fenced-Partially
- Hot Tub/Spa
- Patio
- Rv Parking
- Shop
- Fireplace: 0
- Foundation: Concrete Block
- Foundation: Poured Concrete
Heating and Cooling
- Forced Air
Basement Information
- Unfinished
Flooring
- Ceramic Tile
- Laminate
- Wall to Wall Carpet
Exterior Features
- Wood
- Roof: Composition
Utility Information
- Utilities: Public
- Sewer: Sewer Connected
- Energy: Electric
School Information
- Elementary School: Discvy Primary Sch
- Middle School: Surprise Lake Mid
- High School: Fife High
Garage
- Garage-Attached
Additional Listing Info
- Buyer Brokerage Commission: 3%
Disclaimer: Based on information submitted to the MLS GRID as of 2024 4/24/24 05:57. All data is obtained from various sources and may not have been verified by broker or MLS GRID. Supplied Open House Information is subject to change without notice. All information should be independently reviewed and verified for accuracy. Properties may or may not be listed by the office/agent presenting the information.





Description