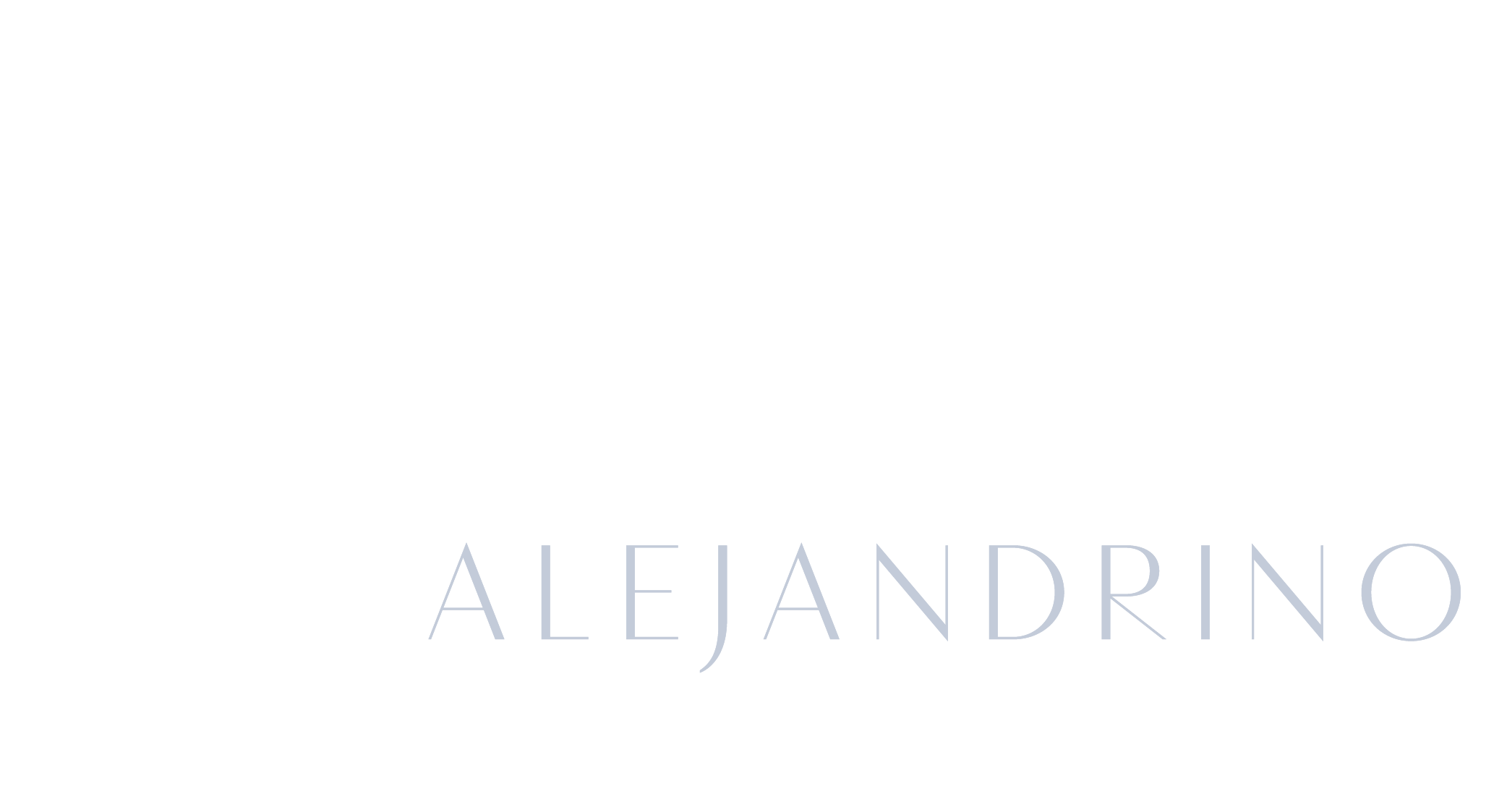


Listing Courtesy of:  Northwest MLS / Windermere Real Estate Northeast Inc. / Kim Thomas and Windermere Northlake
Northwest MLS / Windermere Real Estate Northeast Inc. / Kim Thomas and Windermere Northlake
 Northwest MLS / Windermere Real Estate Northeast Inc. / Kim Thomas and Windermere Northlake
Northwest MLS / Windermere Real Estate Northeast Inc. / Kim Thomas and Windermere Northlake 4001 NE 160th St Lake Forest Park, WA 98155
Sold (26 Days)
$1,170,000
Description
MLS #:
1295660
1295660
Taxes
$10,604(2018)
$10,604(2018)
Lot Size
7,505 SQFT
7,505 SQFT
Type
Single-Family Home
Single-Family Home
Year Built
1990
1990
Style
2 Stories W/Bsmnt
2 Stories W/Bsmnt
Views
Mountain, Lake
Mountain, Lake
School District
Shoreline
Shoreline
County
King County
King County
Community
Sheridan Beach
Sheridan Beach
Listed By
Kim Thomas, Windermere Real Estate Northeast Inc.
Bought with
Kim Thomas, Windermere Northlake
Kim Thomas, Windermere Northlake
Source
Northwest MLS as distributed by MLS Grid
Last checked Apr 16 2024 at 9:31 AM PDT
Northwest MLS as distributed by MLS Grid
Last checked Apr 16 2024 at 9:31 AM PDT
Bathroom Details
- Full Bathrooms: 2
- Half Bathroom: 1
Interior Features
- Washer
- Walk In Pantry
- Walk-In Closet
- Vaulted Ceilings
- Trash Compactor
- Skylights
- Security System
- Refrigerator
- Range/Oven
- Microwave
- Jetted/Soaking Tub
- Garbage Disposal
- French Doors
- Fireplace In Mstr Br
- Dryer
- Dishwasher
- Dining Room
- Dble Pane/Strm Windw
- Built-In Vacuum
- Bath Off Master
Kitchen
- Kitchen W/Eating Space - Main
Subdivision
- Brown's Lakeview Terrace
Lot Information
- Sidewalk
- Paved Street
- Dead End Street
- Curbs
- Cul-De-Sac
Property Features
- Patio
- Nat. Gas Available
- High Speed Internet
- Fenced-Partially
- Deck
- Cable Tv
- Fireplace: 3
- Foundation: Poured Concrete
Heating and Cooling
- Forced Air
Basement Information
- Fully Finished
Flooring
- Wall to Wall Carpet
- Vinyl
- See Remarks
- Hardwood
- Ceramic Tile
Exterior Features
- Wood
- Roof: Metal
Utility Information
- Utilities: Public
- Sewer: Sewer Connected
- Energy: Natural Gas
School Information
- Elementary School: Brookside Elem
- Middle School: Kellogg Mid
- High School: Shorecrest High
Garage
- Garage-Attached
Additional Listing Info
- Buyer Brokerage Commission: 3
Disclaimer: Based on information submitted to the MLS GRID as of 2024 4/16/24 02:31. All data is obtained from various sources and may not have been verified by broker or MLS GRID. Supplied Open House Information is subject to change without notice. All information should be independently reviewed and verified for accuracy. Properties may or may not be listed by the office/agent presenting the information.






The dream master suite with a private deck, fireplace and French doors is an oasis at the end of a busy day. Three fireplaces and a huge 2+ car garage complete this special home.
The home is situated on a gorgeous, landscaped lot and is within the boundary to become an associate member of the Sheridan Beach Community Club with beach, boat rentals, cabana and pool.